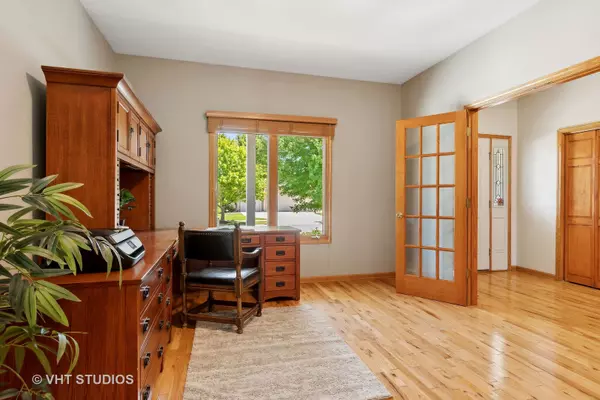$415,000
$439,900
5.7%For more information regarding the value of a property, please contact us for a free consultation.
3 Beds
2 Baths
2,367 SqFt
SOLD DATE : 12/30/2024
Key Details
Sold Price $415,000
Property Type Single Family Home
Sub Type Detached Single
Listing Status Sold
Purchase Type For Sale
Square Footage 2,367 sqft
Price per Sqft $175
Subdivision Brookside
MLS Listing ID 12180031
Sold Date 12/30/24
Style Ranch
Bedrooms 3
Full Baths 2
Year Built 2003
Annual Tax Amount $9,564
Tax Year 2023
Lot Dimensions 12202
Property Description
Welcome to this stunning single-family Ranch in the highly sought-after neighborhood of 'Brookside'. This 3-bedroom, 2-bathroom home offers a Spacious, Open & Versatile Floorplan with Vaulted ceilings *(2023) ROOF* and Gleaming Hardwood Floors throughout the Main Living Areas. You will Enjoy Relaxing on the Sunny East facing Covered Front Porch. This Eastern Exposure floods the home with Loads of Natural Light, creating a warm and inviting atmosphere. The Chef's Kitchen Features SS Appliances *(2024) Refrigerator, * (2023) Dishwasher* Pantry, Plenty of Counter Space for Meal Prep & Serving Guests while Entertaining. The Kitchen is Open to a Spacious Breakfast Room & Living room with Soaring Ceilings, Beautiful Fireplace & Tranquil Backyard Views. Adjacent to the Kitchen is the Large Formal Dining room, currently used as an Office, the options are endless in this Versatile Floorplan. The private primary ensuite includes a walk-in shower, walk-in closet & 2nd closet for added convenience. The additional bedrooms are perfect for a home office or guest room, and the first-floor laundry makes chores a breeze. Enjoy the convenience of the 2.2 car garage with a wash tub, perfect for car enthusiasts or DIY projects. The huge basement *(HVAC Replaced within 6-7 years)* with roughed-in plumbing offers endless possibilities for additional living space or storage. Step outside to the beautifully landscaped yard with mature trees and an in-ground sprinkler system. Relax on the patio and admire the gorgeous perennials that bloom throughout the seasons. Just minutes away from Brookside Community Park, Rt 59 Corridor for all of the shopping & dining you can imagine, this home truly has it all. Don't miss out on this opportunity to make this house your new home!
Location
State IL
County Will
Area Plainfield
Rooms
Basement Partial
Interior
Interior Features Vaulted/Cathedral Ceilings, Hardwood Floors, First Floor Bedroom, First Floor Laundry, Walk-In Closet(s), Open Floorplan, Some Carpeting, Some Wood Floors
Heating Natural Gas
Cooling Central Air
Fireplaces Number 1
Fireplaces Type Gas Log
Equipment TV-Cable, CO Detectors, Ceiling Fan(s), Sump Pump, Water Heater-Gas
Fireplace Y
Appliance Range, Microwave, Dishwasher, Refrigerator, Washer, Dryer, Disposal, Stainless Steel Appliance(s)
Laundry Gas Dryer Hookup, In Unit, Sink
Exterior
Exterior Feature Patio
Parking Features Attached
Garage Spaces 2.2
Community Features Park, Curbs, Sidewalks, Street Lights, Street Paved
Roof Type Asphalt
Building
Lot Description Landscaped, Mature Trees, Sidewalks, Streetlights
Sewer Public Sewer
Water Public
New Construction false
Schools
Elementary Schools Ridge Elementary School
Middle Schools Drauden Point Middle School
High Schools Plainfield South High School
School District 202 , 202, 202
Others
HOA Fee Include None
Ownership Fee Simple w/ HO Assn.
Special Listing Condition None
Read Less Info
Want to know what your home might be worth? Contact us for a FREE valuation!

Our team is ready to help you sell your home for the highest possible price ASAP

© 2025 Listings courtesy of MRED as distributed by MLS GRID. All Rights Reserved.
Bought with Edward Pluchar • Keller Williams Preferred Rlty
GET MORE INFORMATION
License ID: 475178681, 97368-94







