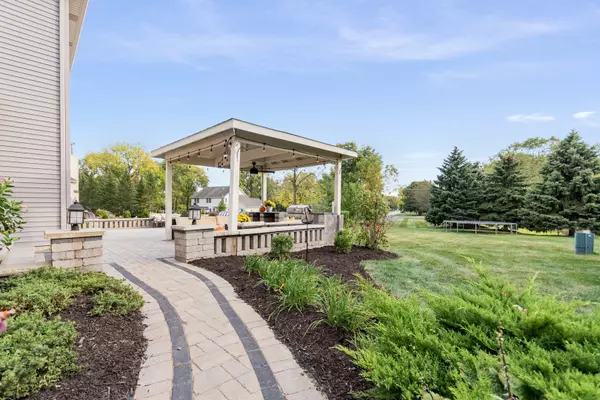$680,000
$695,000
2.2%For more information regarding the value of a property, please contact us for a free consultation.
7 Beds
4 Baths
4,058 SqFt
SOLD DATE : 12/27/2024
Key Details
Sold Price $680,000
Property Type Single Family Home
Sub Type Detached Single
Listing Status Sold
Purchase Type For Sale
Square Footage 4,058 sqft
Price per Sqft $167
Subdivision Chatham Square
MLS Listing ID 12200821
Sold Date 12/27/24
Bedrooms 7
Full Baths 4
HOA Fees $34/ann
Year Built 2008
Annual Tax Amount $17,566
Tax Year 2023
Lot Dimensions 101X168X96X143
Property Description
Re-activated due to buyers financing. See brokers remarks for details. THIS NORTH FACING CUSTOM BUILT HOME IS PRICED TO SELL! ITS A WOW, INSIDE AND OUT! 6,000 + SQ FT OF LUXURY LIVING! 5-7 BEDROOMS, 4 FULL BATHS!OPEN FLOOR PLAN! NEW FINISHED HARDWOOD FLOORING, NEW CARPET, NEW PAINT! STUNNING REDONE GOURMET KITCHEN! FORMAL LIVING ROOM. FORMAL DINING ROOM WITH SEE THROUGH FIREPLACE! FAMILY ROOM WITH STACKED WINDOWS, FIREPLACE! BREAKFAST ROOM WITH ATRIUM DOORS TO AMAZING BACKYARD! 1ST FLOOR 5TH BEDROOM WITH ADJACENT FULL BATH! 2ND FLOOR BOASTS NEW HARDWOOD, NEW CARPET! LUXURY MASTER SUITE WITH DOUBLE DOOR ENTRY! WALK-IN CLOSETS, PLANTATION SHUTTERS ON ALL WINDOWS! FULL FINISHED BASEMENT IS TO DIE FOR! POSITIVELY SET UP TO ACCOMADATE RELATED LIVING, FULL 2ND KITCHEN 2 ADDITIONAL BEDROOMS, GAME ROOM, POOL TABLE INCL! EXERCISE ROOM, PLAY AREA, FAMILY RM/GREAT ROOM, THEATER ROOM WITH PROJECTOR! YOUR CHOICE! PARK LIKE BACKYARD! DETAILED ENTERTAINMENT SIZED PAVER PATIO, COVERED OUTDOOR SPACE WITH GRILL COOK STATION! FIREPIT! IT TRULY IS BEAUTIFUL! CUSTOMIZED 3 CAR HEATED GARAGE, WITH CHARGING STATION, IT WILL WOW YOU!!! THIS A 10+!!!!!
Location
State IL
County Will
Area Plainfield
Rooms
Basement Full
Interior
Interior Features Vaulted/Cathedral Ceilings, Hardwood Floors, First Floor Bedroom, In-Law Arrangement, First Floor Laundry, First Floor Full Bath, Walk-In Closet(s), Open Floorplan, Separate Dining Room
Heating Natural Gas, Forced Air, Sep Heating Systems - 2+, Zoned
Cooling Central Air, Zoned
Fireplaces Number 1
Fireplaces Type Gas Log
Equipment Sump Pump
Fireplace Y
Laundry Gas Dryer Hookup, In Unit, Sink
Exterior
Exterior Feature Patio, Brick Paver Patio, Outdoor Grill, Fire Pit
Parking Features Attached
Garage Spaces 3.0
Roof Type Asphalt
Building
Lot Description Pond(s)
Sewer Public Sewer
Water Public
New Construction false
Schools
Elementary Schools Grande Park Elementary School
Middle Schools Murphy Junior High School
High Schools Oswego East High School
School District 308 , 308, 308
Others
HOA Fee Include Insurance
Ownership Fee Simple w/ HO Assn.
Special Listing Condition None
Read Less Info
Want to know what your home might be worth? Contact us for a FREE valuation!

Our team is ready to help you sell your home for the highest possible price ASAP

© 2025 Listings courtesy of MRED as distributed by MLS GRID. All Rights Reserved.
Bought with Mine Beevis • john greene, Realtor
GET MORE INFORMATION
License ID: 475178681, 97368-94







