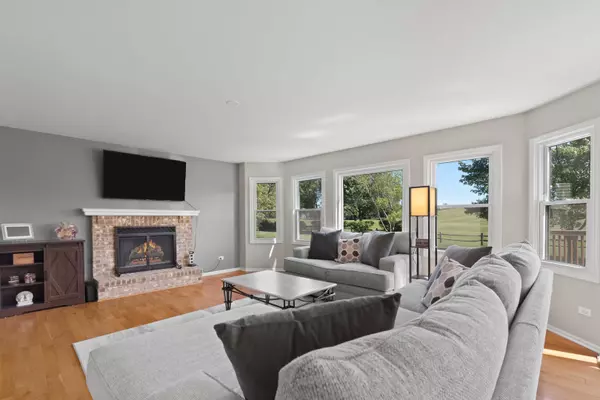$425,000
$430,000
1.2%For more information regarding the value of a property, please contact us for a free consultation.
4 Beds
2.5 Baths
2,370 SqFt
SOLD DATE : 08/26/2024
Key Details
Sold Price $425,000
Property Type Single Family Home
Sub Type Detached Single
Listing Status Sold
Purchase Type For Sale
Square Footage 2,370 sqft
Price per Sqft $179
MLS Listing ID 12076602
Sold Date 08/26/24
Bedrooms 4
Full Baths 2
Half Baths 1
HOA Fees $12/ann
Year Built 1994
Annual Tax Amount $10,664
Tax Year 2022
Lot Size 10,890 Sqft
Lot Dimensions 80 X 124
Property Description
Welcome to Stonebrook Estates, a tranquil oasis located right on the golf course. This beautiful 4-bedroom, 2.5-bath home offers convenience and comfort, located just minutes from I-94 for easy access to all that Gurnee has to offer, while still enjoying the peace and serenity of this lovely neighborhood. The interior has been freshly painted (2021-2022) and features new stainless steel kitchen appliances, including a new Whirlpool range stove/oven (October 2023), range hood (November 2023), and washer (September 2022 with a 5-year warranty). The home also boasts a new dishwasher, kitchen sink, electrical outlets, sump pumps, bathroom vanity, and downstairs knobs and hinges from 2021. Additional updates include a new concrete crawl space (October 2021), garage door coil (spring 2023), downstairs and upstairs lighting (November 2021), and new flooring in the master bathroom (March 2022) and guest bath (2022). The home features new bathroom fan covers (2021) and laundry room window blinds (2021). Enjoy entertaining in the spacious backyard or take advantage of the partial basement with a crawl space for additional storage options. Experience all that Stonebrook Estates has to offer with 20 restaurants in 2 miles and 5 parks nearby- schedule your showing today!
Location
State IL
County Lake
Area Gurnee
Rooms
Basement Partial
Interior
Heating Natural Gas
Cooling Central Air
Fireplaces Number 1
Fireplace Y
Appliance Range, Dishwasher, Refrigerator, Washer, Dryer
Exterior
Exterior Feature Deck, Porch, Storms/Screens
Parking Features Attached
Garage Spaces 2.0
Building
Sewer Public Sewer
Water Public
New Construction false
Schools
High Schools Warren Township High School
School District 50 , 50, 121
Others
HOA Fee Include None
Ownership Fee Simple
Special Listing Condition None
Read Less Info
Want to know what your home might be worth? Contact us for a FREE valuation!

Our team is ready to help you sell your home for the highest possible price ASAP

© 2024 Listings courtesy of MRED as distributed by MLS GRID. All Rights Reserved.
Bought with Stacy Johnson • Baird & Warner
GET MORE INFORMATION

License ID: 475178681, 97368-94







