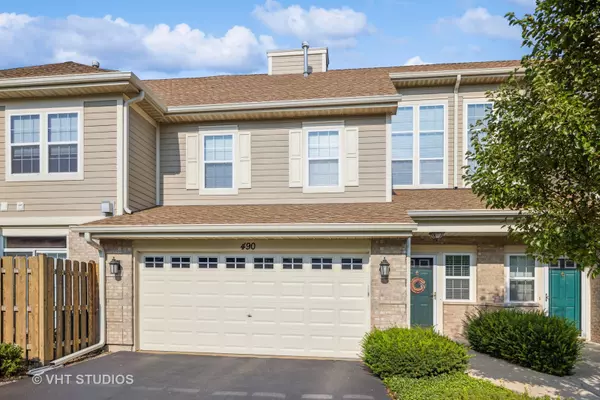$350,000
$325,000
7.7%For more information regarding the value of a property, please contact us for a free consultation.
3 Beds
2.5 Baths
1,944 SqFt
SOLD DATE : 08/31/2023
Key Details
Sold Price $350,000
Property Type Townhouse
Sub Type Townhouse-2 Story
Listing Status Sold
Purchase Type For Sale
Square Footage 1,944 sqft
Price per Sqft $180
Subdivision Forest Glen
MLS Listing ID 11839512
Sold Date 08/31/23
Bedrooms 3
Full Baths 2
Half Baths 1
HOA Fees $361/mo
Rental Info No
Year Built 2003
Annual Tax Amount $3,939
Tax Year 2021
Lot Dimensions 28X102
Property Description
This beautiful Forest Glen Queen Anne model located in highly desirable 55 plus community offers a convenient location just minutes to grocery stores and shopping, subdivision walking path, and main thoroughfares. True maintenance free living at its best: no dealing with snow, yard work, or exterior maintenance! Beautiful walking path overlooking the forest preserve property, community park and private gazebo is the perfect place to meet new friends and chat. This quiet community is a hidden gem and should be on your short list! This welcoming home provides abundant natural light, 9' ceilings throughout the main level, and a main level master bedroom with en suite. Access is no problem to all levels of this home as the secondary bedrooms and family room can be accessed by the private elevator. Recent updates include solid surface counter tops, updated appliances, updated flooring, neutral interior painting, H/E~furnace & A/C, hot water heater, updated/converted tub to showers in baths, epoxy garage floor, suspended storage and garage utility sink! So many great amenities and more. The roof, gutters and exteriors painting was done in 2021-2022. Such a great place, you don't miss this incredible opportunity!
Location
State IL
County Du Page
Area Carol Stream
Rooms
Basement None
Interior
Interior Features Vaulted/Cathedral Ceilings, Skylight(s), Elevator, Second Floor Laundry, Walk-In Closet(s), Ceiling - 9 Foot
Heating Natural Gas, Forced Air
Cooling Central Air
Fireplaces Number 1
Fireplaces Type Gas Log
Equipment Humidifier, Air Purifier, Water Heater-Gas
Fireplace Y
Appliance Range, Dishwasher, Refrigerator, Washer, Dryer
Laundry Gas Dryer Hookup
Exterior
Exterior Feature Patio
Parking Features Attached
Garage Spaces 2.0
Amenities Available Trail(s)
Roof Type Asphalt
Building
Lot Description Common Grounds
Story 2
Sewer Public Sewer, Sewer-Storm
Water Lake Michigan
New Construction false
Schools
Elementary Schools Washington Elementary School
Middle Schools Franklin Middle School
High Schools Wheaton North High School
School District 200 , 200, 200
Others
HOA Fee Include Insurance, Exterior Maintenance, Lawn Care, Scavenger, Snow Removal
Ownership Fee Simple w/ HO Assn.
Special Listing Condition None
Pets Allowed Cats OK, Dogs OK
Read Less Info
Want to know what your home might be worth? Contact us for a FREE valuation!

Our team is ready to help you sell your home for the highest possible price ASAP

© 2024 Listings courtesy of MRED as distributed by MLS GRID. All Rights Reserved.
Bought with Tom Gaikowski • john greene, Realtor
GET MORE INFORMATION

License ID: 475178681, 97368-94







