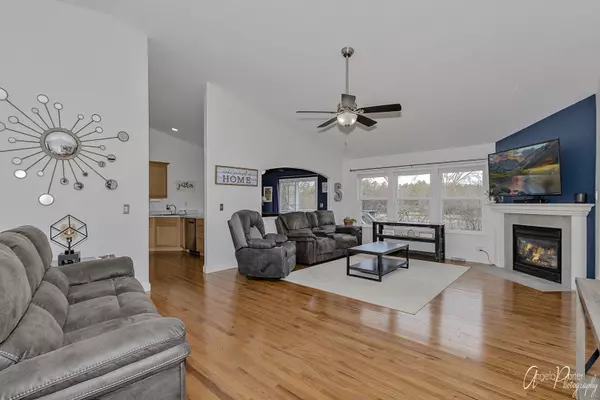$316,000
$299,900
5.4%For more information regarding the value of a property, please contact us for a free consultation.
3 Beds
3 Baths
2,076 SqFt
SOLD DATE : 05/12/2021
Key Details
Sold Price $316,000
Property Type Single Family Home
Sub Type Detached Single
Listing Status Sold
Purchase Type For Sale
Square Footage 2,076 sqft
Price per Sqft $152
Subdivision Brooks Farm
MLS Listing ID 11040238
Sold Date 05/12/21
Style Ranch
Bedrooms 3
Full Baths 3
HOA Fees $23/ann
Year Built 2003
Annual Tax Amount $6,102
Tax Year 2019
Lot Size 8,276 Sqft
Lot Dimensions 120X91X120X53
Property Description
MULTIPLE OFFERS HAVE BEEN RECEIVED, SELLERS ARE CALLING FOR HIGHEST AND BEST BY 4PM TUESDAY, APRIL 6TH. Brooks Farm beautifully landscaped and very fresh updated ranch with a huge walkout lower level features a sunfilled kitchen with hardwood floors, SS appliances, breakfast bar, 42" cabinets, dining area with sliders to the deck overlooking open area, beautiful great room with gas log fireplace, volume ceilings, hardwood floors, large primary ensuite bedroom with brand new carpet, updated luxe bath with jetted soaking tub plus separate shower and quartz countertops and walk-in closet, 2 additional bedrooms on the main floor (one is a den w/o closet) plus an updated full bath, walkout lower level is partially finished with a fantastic butler's pantry/buffet area with cabinets and countertops ready for your entertaining, plus a 3rd full bath and sliders to the fully fenced back yard and paver patio. 2018 HVAC, water heater, deck, master bath, hall bath, fence, carpet in 2021, new roof in 2015, this place shows like a model home!
Location
State IL
County Lake
Area Round Lake Beach / Round Lake / Round Lake Heights / Round Lake Park
Rooms
Basement Walkout
Interior
Interior Features Vaulted/Cathedral Ceilings, Bar-Dry, Hardwood Floors, First Floor Bedroom, First Floor Laundry, First Floor Full Bath, Built-in Features, Walk-In Closet(s)
Heating Natural Gas, Forced Air
Cooling Central Air
Fireplaces Number 1
Fireplaces Type Gas Log
Equipment Humidifier, TV-Cable, CO Detectors, Ceiling Fan(s), Sump Pump
Fireplace Y
Appliance Range, Microwave, Dishwasher, Refrigerator, Freezer, Washer, Dryer, Disposal, Stainless Steel Appliance(s), Other
Laundry Gas Dryer Hookup, In Unit
Exterior
Exterior Feature Balcony, Deck, Patio, Porch, Storms/Screens
Parking Features Attached
Garage Spaces 2.0
Community Features Park, Curbs, Sidewalks, Street Lights, Street Paved
Roof Type Asphalt
Building
Lot Description Fenced Yard, Landscaped
Sewer Public Sewer
Water Public
New Construction false
Schools
Elementary Schools Big Hollow Elementary School
Middle Schools Big Hollow School
High Schools Grant Community High School
School District 38 , 38, 124
Others
HOA Fee Include None
Ownership Fee Simple w/ HO Assn.
Special Listing Condition None
Read Less Info
Want to know what your home might be worth? Contact us for a FREE valuation!

Our team is ready to help you sell your home for the highest possible price ASAP

© 2024 Listings courtesy of MRED as distributed by MLS GRID. All Rights Reserved.
Bought with Taylor O'Neill • Keller Williams North Shore West
GET MORE INFORMATION

License ID: 475178681, 97368-94







