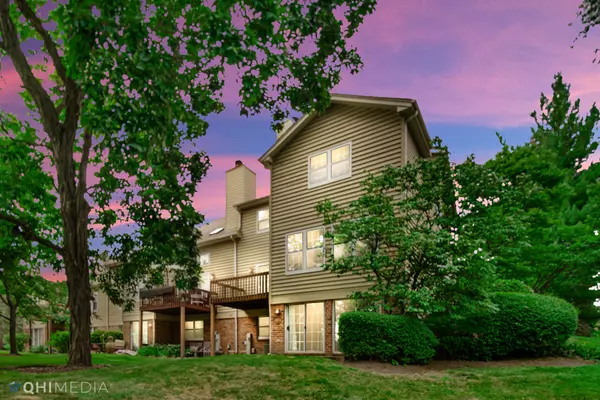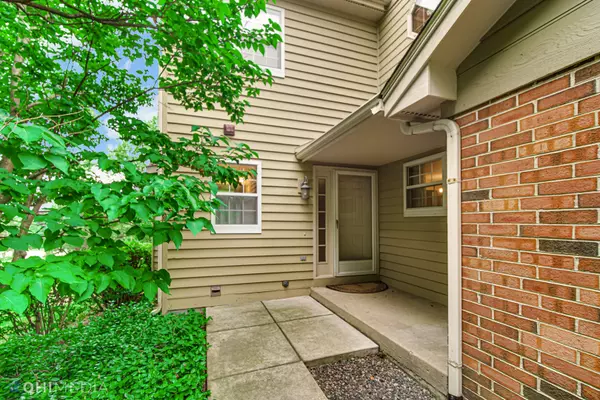$229,900
$229,900
For more information regarding the value of a property, please contact us for a free consultation.
4 Beds
3.5 Baths
2,080 SqFt
SOLD DATE : 09/10/2021
Key Details
Sold Price $229,900
Property Type Townhouse
Sub Type Townhouse-2 Story
Listing Status Sold
Purchase Type For Sale
Square Footage 2,080 sqft
Price per Sqft $110
Subdivision Hickory Ridge
MLS Listing ID 11160448
Sold Date 09/10/21
Bedrooms 4
Full Baths 3
Half Baths 1
HOA Fees $285/mo
Year Built 1990
Annual Tax Amount $5,362
Tax Year 2019
Lot Dimensions 2890
Property Description
Rarely available Hickory Ridge end unit - Bright spacious 4 bedroom 3 1/2 bath Townhome in a park like setting. Quiet private road leading to home with a two car attached garage and driveway. Large living room with gas log fireplace, Separate dining room with hardwood floors, Eat-in kitchen with All Stainless Steel appliances and hardwood floors. Full Master Bedroom with walk-in closet, Master bath with double sink, whirlpool tub and separate shower. Fully finished walkout basement with 4th bedroom and full bath, recreation room and exterior walk out patio. Furnace 2011 AC unit 2018. Great location close to shopping and Highway.
Location
State IL
County Kane
Area Elgin
Rooms
Basement Walkout
Interior
Interior Features Hardwood Floors, Storage, Walk-In Closet(s)
Heating Natural Gas
Cooling Central Air
Fireplaces Number 1
Fireplaces Type Gas Log, Gas Starter
Equipment Humidifier, TV-Cable
Fireplace Y
Appliance Range, Microwave, Dishwasher
Laundry In Unit
Exterior
Exterior Feature Balcony, Patio, Storms/Screens, End Unit, Cable Access
Parking Features Attached
Garage Spaces 2.0
Roof Type Asphalt
Building
Story 2
Sewer Public Sewer
Water Public
New Construction false
Schools
Elementary Schools Creekside Elementary School
Middle Schools Kimball Middle School
High Schools Larkin High School
School District 46 , 46, 46
Others
HOA Fee Include Exterior Maintenance,Lawn Care,Snow Removal
Ownership Fee Simple w/ HO Assn.
Special Listing Condition None
Pets Allowed Cats OK, Dogs OK
Read Less Info
Want to know what your home might be worth? Contact us for a FREE valuation!

Our team is ready to help you sell your home for the highest possible price ASAP

© 2024 Listings courtesy of MRED as distributed by MLS GRID. All Rights Reserved.
Bought with Keith Listermann • Baird & Warner Real Estate
GET MORE INFORMATION

License ID: 475178681, 97368-94







