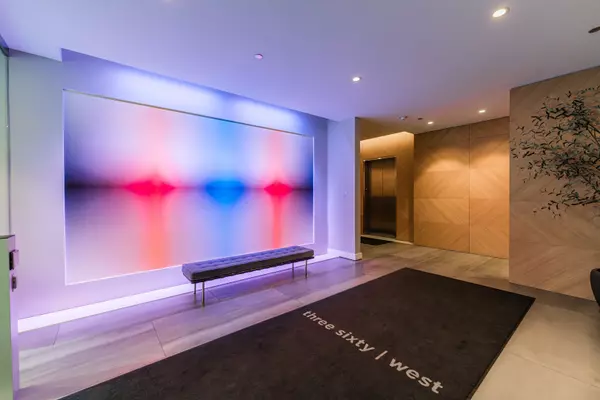3 Beds
3 Baths
2,273 SqFt
3 Beds
3 Baths
2,273 SqFt
Key Details
Property Type Condo
Sub Type Condo
Listing Status Active
Purchase Type For Sale
Square Footage 2,273 sqft
Price per Sqft $657
Subdivision Three Sixty West
MLS Listing ID 12274066
Bedrooms 3
Full Baths 3
HOA Fees $980/mo
Rental Info Yes
Year Built 2019
Annual Tax Amount $31,709
Tax Year 2023
Lot Dimensions CONDO
Property Description
Location
State IL
County Cook
Area Chi - Near North Side
Rooms
Basement None
Interior
Heating Natural Gas, Forced Air
Cooling Central Air
Fireplace N
Appliance Range, Dishwasher, High End Refrigerator, Disposal, Cooktop, Range Hood
Exterior
Parking Features Attached
Garage Spaces 1.0
Amenities Available Elevator(s), Exercise Room, Storage, Party Room, Sundeck
Building
Dwelling Type Attached Single
Story 11
Sewer Public Sewer
Water Lake Michigan
New Construction false
Schools
School District 299 , 299, 299
Others
HOA Fee Include Heat,Water,Gas,Parking,Insurance,Exercise Facilities,Exterior Maintenance,Scavenger,Snow Removal
Ownership Condo
Special Listing Condition None
Pets Allowed Cats OK, Dogs OK

GET MORE INFORMATION
License ID: 475178681, 97368-94







