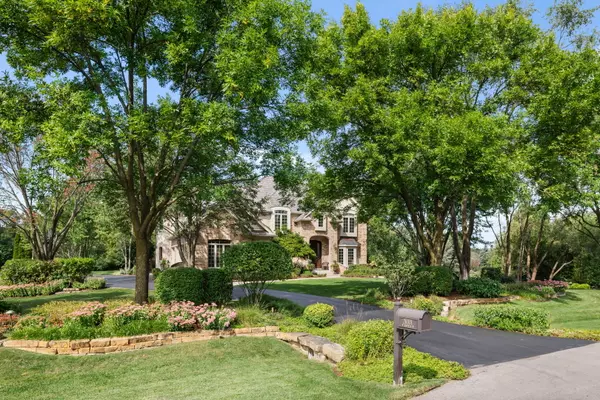4 Beds
5 Baths
5,500 SqFt
4 Beds
5 Baths
5,500 SqFt
Key Details
Property Type Single Family Home
Sub Type Detached Single
Listing Status Active
Purchase Type For Sale
Square Footage 5,500 sqft
Price per Sqft $254
Subdivision Barrington Oaks Estates
MLS Listing ID 12263782
Bedrooms 4
Full Baths 4
Half Baths 2
HOA Fees $500/ann
Year Built 2002
Annual Tax Amount $17,106
Tax Year 2023
Lot Size 1.490 Acres
Lot Dimensions 64904
Property Description
Location
State IL
County Lake
Area Barrington Area
Rooms
Basement Full, English
Interior
Interior Features Hardwood Floors, First Floor Laundry, Built-in Features, Walk-In Closet(s), Open Floorplan, Drapes/Blinds, Granite Counters, Separate Dining Room, Pantry
Heating Natural Gas
Cooling Central Air, Zoned
Fireplaces Number 1
Fireplaces Type Attached Fireplace Doors/Screen, Gas Log, Gas Starter
Fireplace Y
Appliance Double Oven, Microwave, Dishwasher, High End Refrigerator, Washer, Dryer, Disposal, Stainless Steel Appliance(s), Wine Refrigerator, Range Hood, Water Purifier, Water Softener Owned, Gas Cooktop
Laundry Sink
Exterior
Exterior Feature Balcony, Deck, Patio, Fire Pit, Invisible Fence
Parking Features Attached
Garage Spaces 3.0
Building
Dwelling Type Detached Single
Sewer Septic-Private
Water Private Well
New Construction false
Schools
Elementary Schools North Barrington Elementary Scho
Middle Schools Barrington Middle School-Station
High Schools Barrington High School
School District 220 , 220, 220
Others
HOA Fee Include Other
Ownership Fee Simple
Special Listing Condition List Broker Must Accompany

GET MORE INFORMATION
License ID: 475178681, 97368-94







