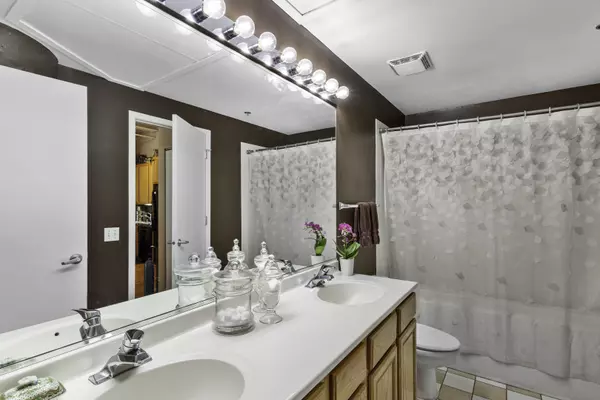1 Bed
1 Bath
1,065 SqFt
1 Bed
1 Bath
1,065 SqFt
Key Details
Property Type Other Rentals
Sub Type Residential Lease
Listing Status Active
Purchase Type For Rent
Square Footage 1,065 sqft
Subdivision Dearborn Towers
MLS Listing ID 12275609
Bedrooms 1
Full Baths 1
Year Built 2001
Available Date 2025-03-01
Lot Dimensions PER SURVEY
Property Description
Location
State IL
County Cook
Area Chi - Near South Side
Rooms
Basement None
Interior
Interior Features Hardwood Floors, Laundry Hook-Up in Unit, Storage, Open Floorplan, Dining Combo, Doorman, Granite Counters, Health Facilities, Lobby
Heating Natural Gas
Cooling Central Air
Equipment TV-Cable, Fire Sprinklers
Furnishings No
Fireplace N
Appliance Microwave, Dishwasher, Refrigerator, Washer, Dryer, Cooktop, Built-In Oven, Gas Cooktop, Wall Oven
Laundry In Unit
Exterior
Exterior Feature Balcony, Cable Access
Parking Features Attached
Amenities Available Bike Room/Bike Trails, Door Person, Elevator(s), Exercise Room, On Site Manager/Engineer, Party Room, Sundeck, Restaurant, Security Door Lock(s), Service Elevator(s), Valet/Cleaner, Business Center, Public Bus, Security
Building
Lot Description Landscaped, Views, Sidewalks, Streetlights
Dwelling Type Residential Lease
Story 18
Sewer Public Sewer, Sewer-Storm
Water Lake Michigan, Public
Schools
School District 299 , 299, 299
Others
Special Listing Condition None

GET MORE INFORMATION
License ID: 475178681, 97368-94







