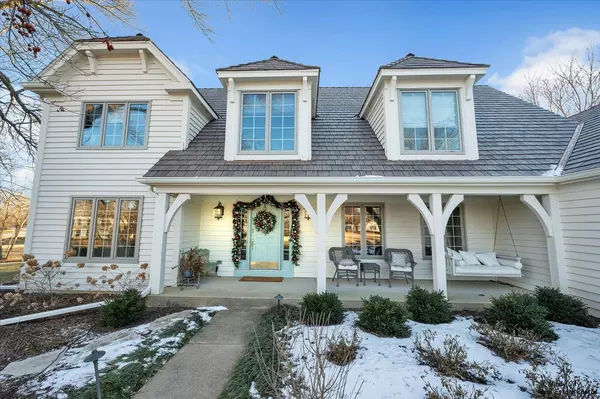5 Beds
3.5 Baths
3,415 SqFt
5 Beds
3.5 Baths
3,415 SqFt
Key Details
Property Type Single Family Home
Sub Type Detached Single
Listing Status Active
Purchase Type For Sale
Square Footage 3,415 sqft
Price per Sqft $263
Subdivision Meadowridge
MLS Listing ID 12269991
Bedrooms 5
Full Baths 3
Half Baths 1
HOA Fees $350/ann
Year Built 1987
Annual Tax Amount $19,314
Tax Year 2022
Lot Size 1.120 Acres
Lot Dimensions 216.8X47X72.5X151.9X61.4X181.9X110
Property Description
Location
State IL
County Lake
Area Hawthorn Woods / Lake Zurich / Kildeer / Long Grove
Rooms
Basement Full
Interior
Interior Features Vaulted/Cathedral Ceilings, Skylight(s), Bar-Wet, Hardwood Floors, First Floor Laundry, Walk-In Closet(s), Special Millwork, Granite Counters
Heating Natural Gas, Forced Air
Cooling Central Air
Fireplaces Number 1
Fireplaces Type Gas Log, Gas Starter
Equipment Humidifier, Water-Softener Owned, Sump Pump
Fireplace Y
Appliance Double Oven, Microwave, Dishwasher, High End Refrigerator, Washer, Dryer, Disposal, Stainless Steel Appliance(s), Water Softener
Laundry Sink
Exterior
Exterior Feature Deck, Fire Pit
Parking Features Attached
Garage Spaces 3.0
Community Features Park, Street Paved
Roof Type Other
Building
Lot Description Landscaped, Mature Trees
Dwelling Type Detached Single
Sewer Septic-Private
Water Private Well
New Construction false
Schools
Elementary Schools Kildeer Countryside Elementary S
Middle Schools Woodlawn Middle School
High Schools Adlai E Stevenson High School
School District 96 , 96, 125
Others
HOA Fee Include Insurance,Other
Ownership Fee Simple
Special Listing Condition None

GET MORE INFORMATION
License ID: 475178681, 97368-94







