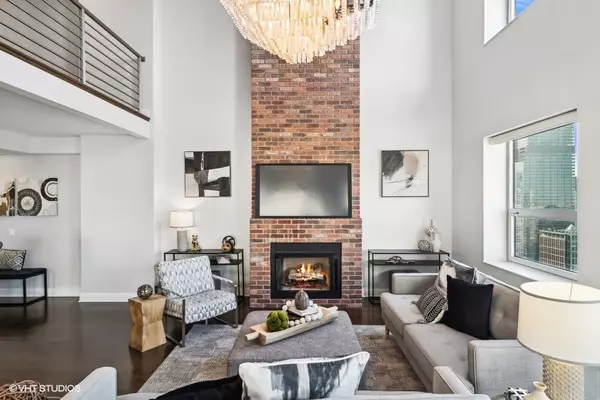
3 Beds
2 Baths
2,500 SqFt
3 Beds
2 Baths
2,500 SqFt
Key Details
Property Type Other Rentals
Sub Type Residential Lease
Listing Status Active
Purchase Type For Rent
Square Footage 2,500 sqft
MLS Listing ID 12254146
Bedrooms 3
Full Baths 2
Year Built 2003
Available Date 2024-12-20
Lot Dimensions COMMON
Property Description
Location
State IL
County Cook
Area Chi - Near North Side
Rooms
Basement None
Interior
Interior Features Bar-Dry, Bar-Wet, Hardwood Floors, First Floor Bedroom, First Floor Laundry, First Floor Full Bath, Laundry Hook-Up in Unit, Storage, Dining Combo, Health Facilities, Lobby
Heating Forced Air, Indv Controls, Zoned
Cooling Central Air, Zoned
Fireplaces Number 1
Fireplaces Type Gas Log, Heatilator
Equipment TV-Cable, Fire Sprinklers, Ceiling Fan(s)
Furnishings No
Fireplace Y
Appliance Range, Microwave, Dishwasher, Refrigerator, Washer, Dryer, Disposal, Stainless Steel Appliance(s)
Laundry In Unit
Exterior
Exterior Feature Balcony, In Ground Pool, Storms/Screens, End Unit
Parking Features Attached
Garage Spaces 1.0
Amenities Available Door Person, Elevator(s), Exercise Room, Health Club, On Site Manager/Engineer, Party Room, Sundeck, Pool, Receiving Room, Restaurant, Sauna, Service Elevator(s), Steam Room, Valet/Cleaner, Business Center, Clubhouse
Building
Dwelling Type Residential Lease
Story 37
Sewer Public Sewer
Water Lake Michigan, Public
Schools
School District 299 , 299, 299
Others
Special Listing Condition List Broker Must Accompany
Pets Allowed Cats OK, Dogs OK, Number Limit, Size Limit

GET MORE INFORMATION

License ID: 475178681, 97368-94







