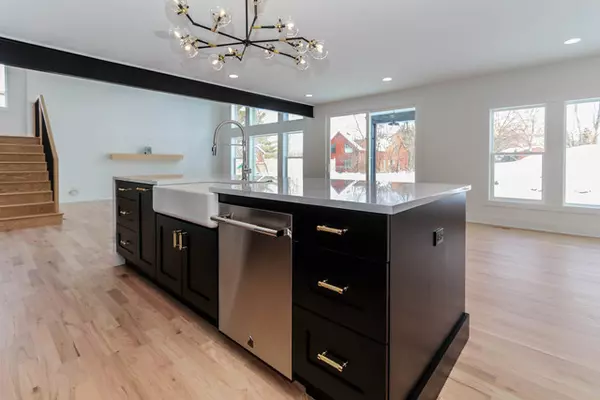
4 Beds
3.5 Baths
3,013 SqFt
4 Beds
3.5 Baths
3,013 SqFt
Key Details
Property Type Single Family Home
Sub Type Detached Single
Listing Status Active
Purchase Type For Sale
Square Footage 3,013 sqft
Price per Sqft $414
MLS Listing ID 12255016
Bedrooms 4
Full Baths 3
Half Baths 1
Annual Tax Amount $2,982
Tax Year 2023
Lot Size 0.570 Acres
Lot Dimensions 25051
Property Description
Location
State IL
County Cook
Area Schaumburg
Rooms
Basement Full
Interior
Interior Features Vaulted/Cathedral Ceilings, Skylight(s), Hardwood Floors, First Floor Laundry
Heating Natural Gas, Forced Air
Cooling Central Air
Fireplaces Number 1
Fireplaces Type Heatilator
Fireplace Y
Appliance Range, Microwave, Dishwasher, Refrigerator, Disposal, Stainless Steel Appliance(s)
Exterior
Exterior Feature Patio
Parking Features Attached
Garage Spaces 3.0
Community Features Curbs, Street Paved
Building
Lot Description Wooded
Dwelling Type Detached Single
Sewer Public Sewer
Water Lake Michigan, Public
New Construction true
Schools
Elementary Schools Lakeview Elementary School
Middle Schools Keller Junior High School
High Schools Schaumburg High School
School District 54 , 54, 211
Others
HOA Fee Include None
Ownership Fee Simple
Special Listing Condition None

GET MORE INFORMATION

License ID: 475178681, 97368-94







