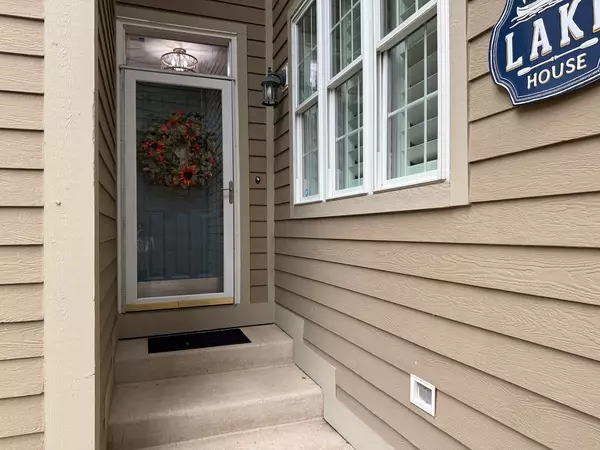3 Beds
3.5 Baths
4,135 SqFt
3 Beds
3.5 Baths
4,135 SqFt
Key Details
Property Type Townhouse
Sub Type T3-Townhouse 3+ Stories
Listing Status Active
Purchase Type For Sale
Square Footage 4,135 sqft
Price per Sqft $180
Subdivision The Lakelands
MLS Listing ID 12208939
Bedrooms 3
Full Baths 3
Half Baths 1
HOA Fees $475/mo
Year Built 1996
Annual Tax Amount $12,708
Tax Year 2023
Lot Dimensions 30.33 X 96.5
Property Description
Location
State IL
County Will
Area Plainfield
Rooms
Basement Full, Walkout
Interior
Interior Features Vaulted/Cathedral Ceilings, Sauna/Steam Room, Bar-Dry, Hardwood Floors, First Floor Bedroom, First Floor Laundry, First Floor Full Bath, Storage, Walk-In Closet(s), Cocktail Lounge, Granite Counters, Separate Dining Room
Heating Natural Gas, Electric
Cooling Central Air
Fireplaces Number 2
Fireplace Y
Laundry Gas Dryer Hookup, In Unit
Exterior
Exterior Feature Balcony, Patio, Porch, Storms/Screens
Parking Features Attached
Garage Spaces 2.0
Amenities Available Boat Dock
Roof Type Asphalt
Building
Lot Description Lake Front, Landscaped, Water Rights, Water View, Dock, Lake Access, Streetlights, Waterfront
Dwelling Type Attached Single
Story 3
Sewer Public Sewer
Water Lake Michigan
New Construction false
Schools
Elementary Schools Liberty Elementary School
Middle Schools John F Kennedy Middle School
High Schools Plainfield East High School
School District 202 , 202, 202
Others
HOA Fee Include Clubhouse,Exercise Facilities,Pool,Snow Removal,Lake Rights
Ownership Fee Simple w/ HO Assn.
Special Listing Condition None
Pets Allowed Cats OK, Dogs OK

GET MORE INFORMATION
License ID: 475178681, 97368-94







