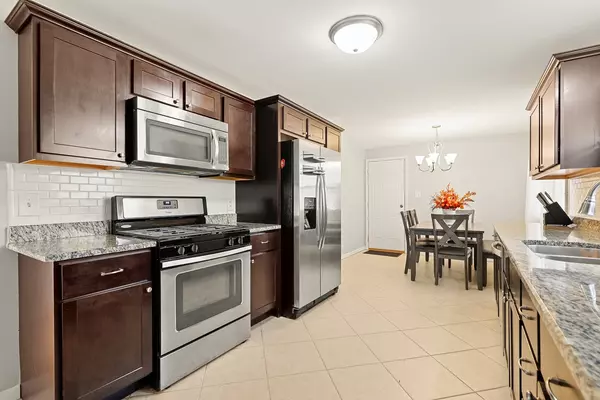
3 Beds
1.5 Baths
1,350 SqFt
3 Beds
1.5 Baths
1,350 SqFt
Key Details
Property Type Single Family Home
Sub Type Detached Single
Listing Status Active
Purchase Type For Sale
Square Footage 1,350 sqft
Price per Sqft $188
MLS Listing ID 12206609
Style Ranch
Bedrooms 3
Full Baths 1
Half Baths 1
Year Built 1958
Annual Tax Amount $8,507
Tax Year 2023
Lot Dimensions 90X135
Property Description
Location
State IL
County Cook
Area Chicago Heights
Rooms
Basement Full
Interior
Interior Features Hardwood Floors
Heating Natural Gas, Forced Air
Cooling Central Air
Equipment Sump Pump
Fireplace N
Appliance Range, Microwave, Dishwasher, Refrigerator, Washer, Dryer, Stainless Steel Appliance(s)
Exterior
Exterior Feature Patio
Parking Features Attached
Garage Spaces 1.0
Building
Dwelling Type Detached Single
Sewer Public Sewer
Water Public
New Construction false
Schools
Elementary Schools Kennedy Elementary School
High Schools Bloom High School
School District 170 , 170, 206
Others
HOA Fee Include None
Ownership Fee Simple
Special Listing Condition None

GET MORE INFORMATION

License ID: 475178681, 97368-94







