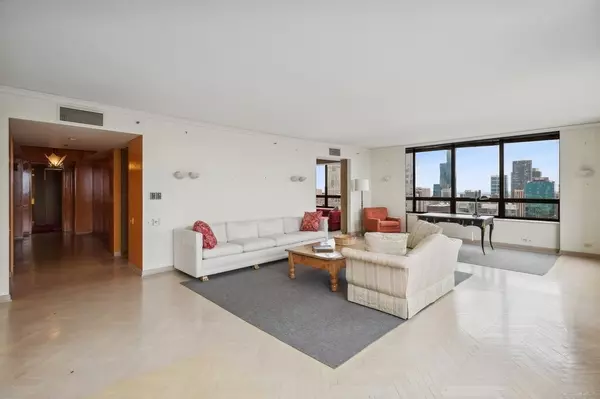
3 Beds
3.5 Baths
2,754 SqFt
3 Beds
3.5 Baths
2,754 SqFt
Key Details
Property Type Condo
Sub Type Condo,High Rise (7+ Stories)
Listing Status Active
Purchase Type For Sale
Square Footage 2,754 sqft
Price per Sqft $357
Subdivision Water Tower Residences
MLS Listing ID 12201410
Bedrooms 3
Full Baths 3
Half Baths 1
HOA Fees $2,388/mo
Rental Info Yes
Year Built 1975
Annual Tax Amount $29,844
Tax Year 2023
Lot Dimensions COMMON
Property Description
Location
State IL
County Cook
Area Chi - Near North Side
Rooms
Basement None
Interior
Interior Features Bar-Dry, Elevator, Laundry Hook-Up in Unit, Storage, Built-in Features, Walk-In Closet(s), Bookcases, Center Hall Plan, Some Carpeting, Doorman, Granite Counters, Separate Dining Room, Pantry
Heating Electric, Radiant, Zoned
Cooling Central Air
Equipment TV-Cable, Fire Sprinklers
Fireplace N
Appliance Double Oven, Dishwasher, Refrigerator, Washer, Dryer, Disposal, Cooktop, Built-In Oven
Laundry Electric Dryer Hookup, In Unit
Exterior
Parking Features Attached
Garage Spaces 2.0
Amenities Available Bike Room/Bike Trails, Door Person, Elevator(s), Storage, Health Club, On Site Manager/Engineer, Indoor Pool, Receiving Room, Restaurant, Sauna, Security Door Lock(s), Service Elevator(s), Steam Room, Valet/Cleaner, Business Center
Building
Lot Description Park Adjacent
Dwelling Type Attached Single
Story 74
Sewer Public Sewer
Water Lake Michigan
New Construction false
Schools
Elementary Schools Ogden Elementary
Middle Schools Ogden Elementary
School District 299 , 299, 299
Others
HOA Fee Include Air Conditioning,Water,Insurance,Doorman,TV/Cable,Exterior Maintenance,Scavenger,Snow Removal,Internet
Ownership Condo
Special Listing Condition List Broker Must Accompany
Pets Allowed Cats OK, Dogs OK, Number Limit

GET MORE INFORMATION

License ID: 475178681, 97368-94







